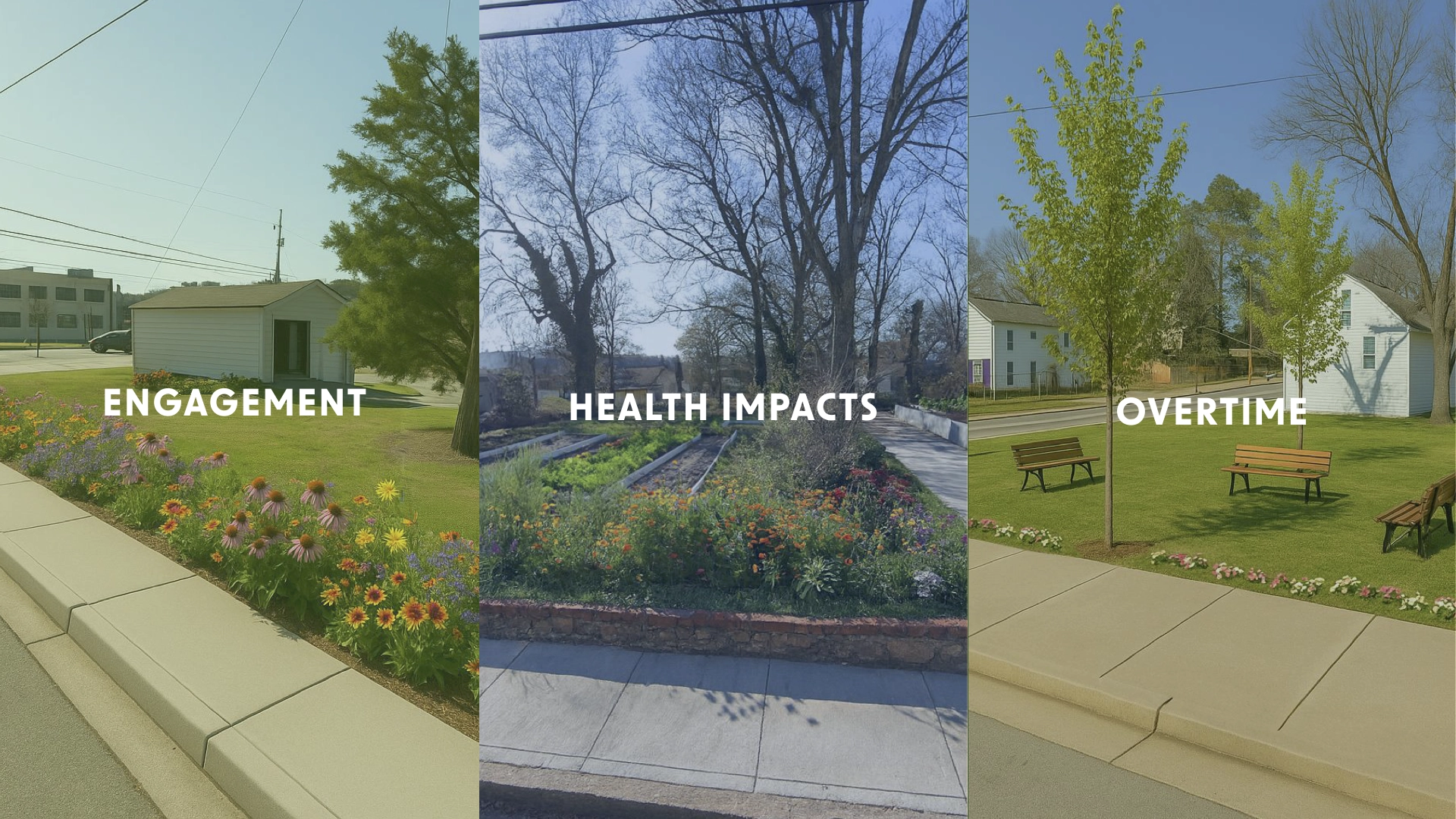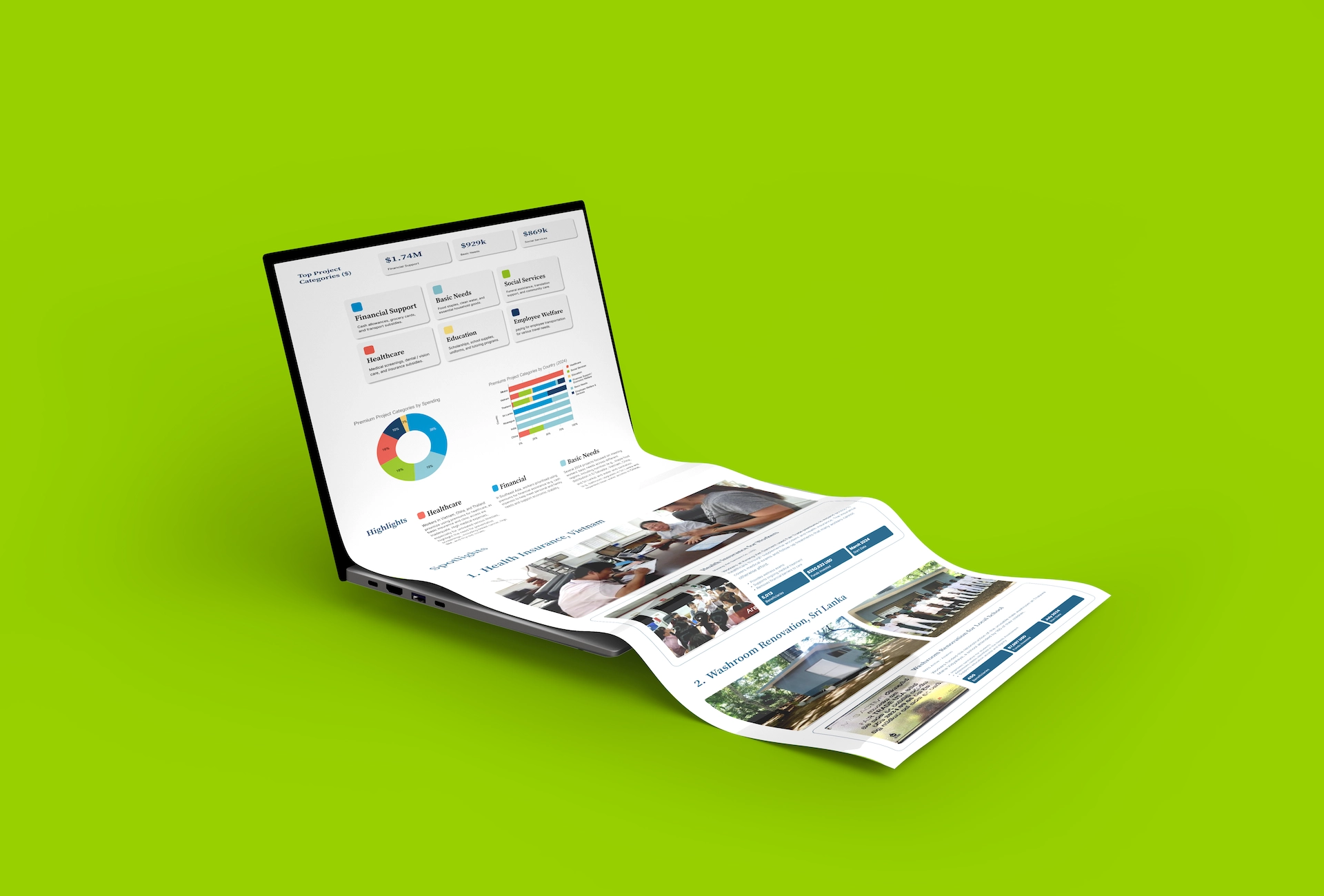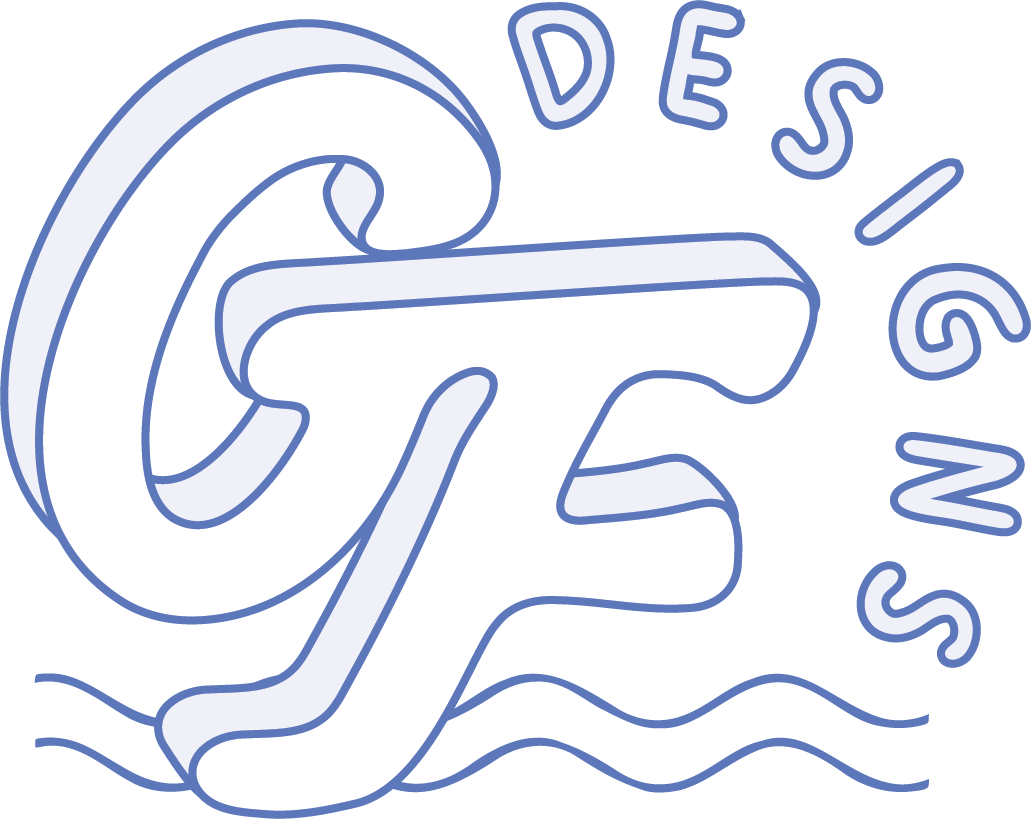SIDEWALK REVITALIZATION PROJECT
Environmental Design • Wayfinding Design • Community Health Storytelling • Mapping • Signage Systems • Data Visualization • 3D Modeling • AI-Assisted Concept Development
Adobe Illustrator • Adobe Photoshop • SketchUp • Figma • AI Image Generation
PROJECT OVERVIEW
Put Your Shoes On (PYSO) is a community-centered design proposal focused on revitalizing the failing sidewalk infrastructure in Pittsburgh, a neighborhood in Southwest Atlanta. The project reframes walking as a powerful health tool by transforming neglected public spaces into inviting, walkable pathways. Through environmental redesign, wayfinding, signage, and data visualization, the project illustrates how targeted investment in sidewalks can improve connection, accessibility, and well-being.
The proposal combines research-driven storytelling with immersive visualizations, demonstrating how design can bridge public health, urban planning, and community identity.
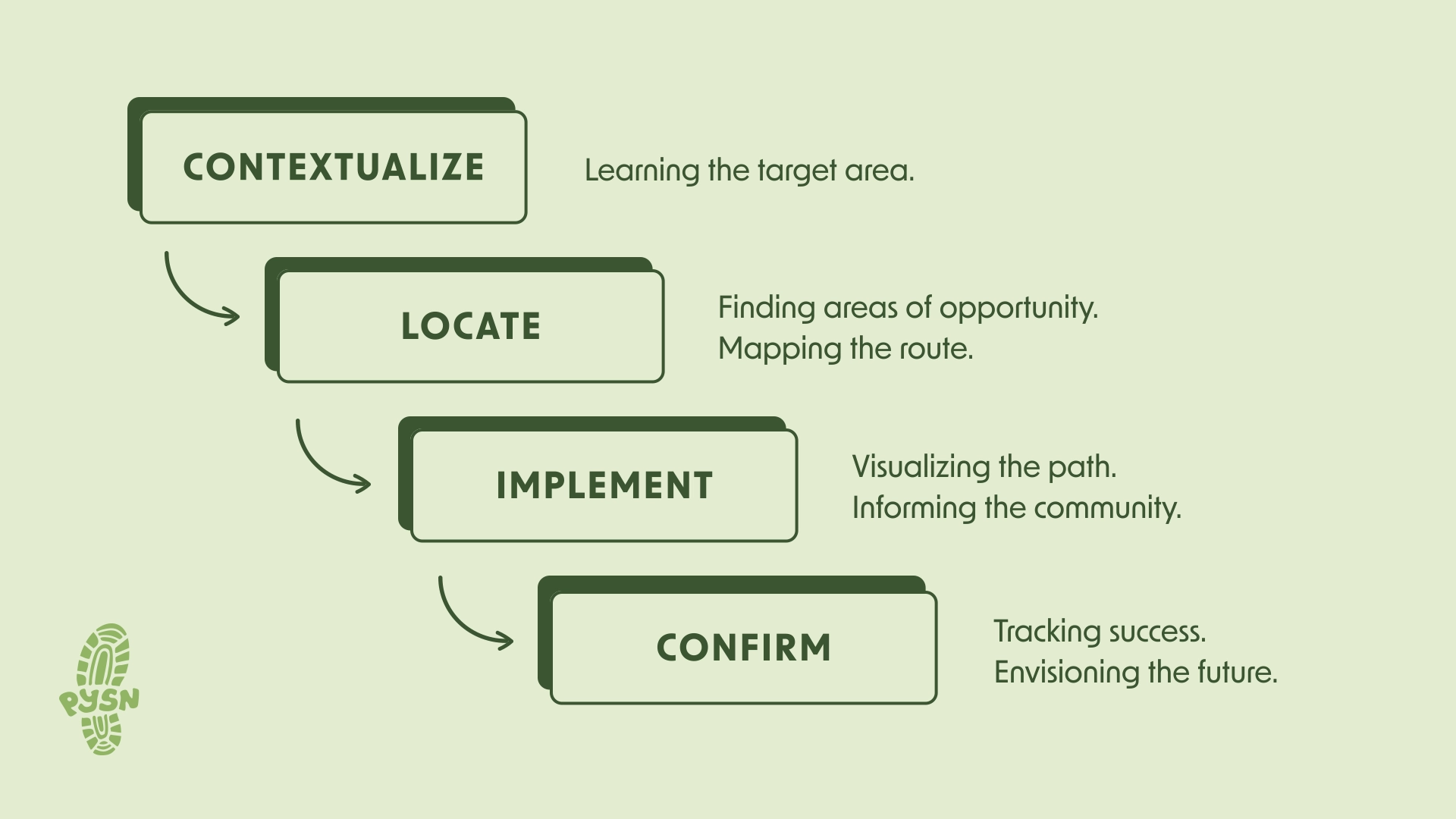
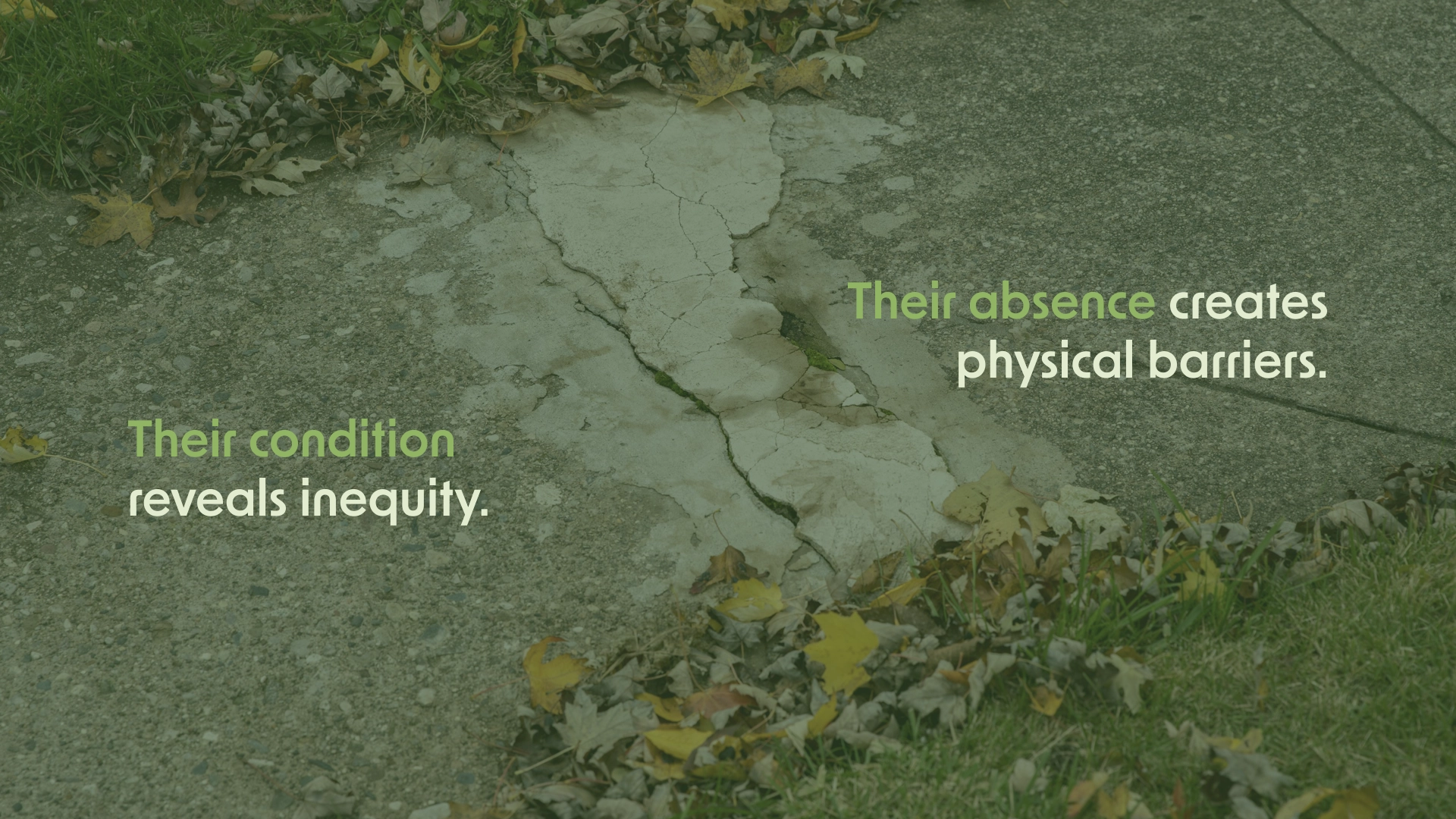
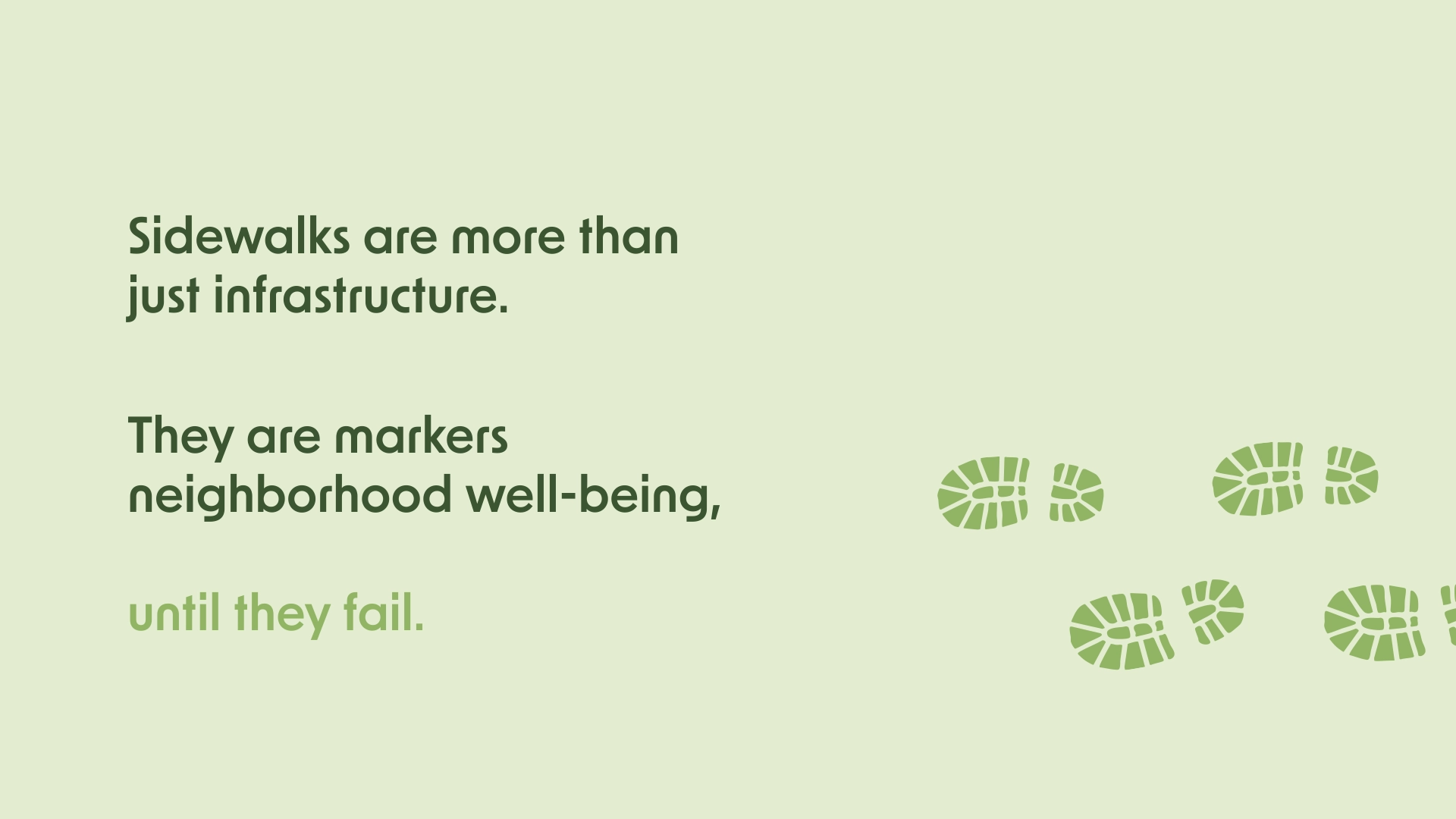
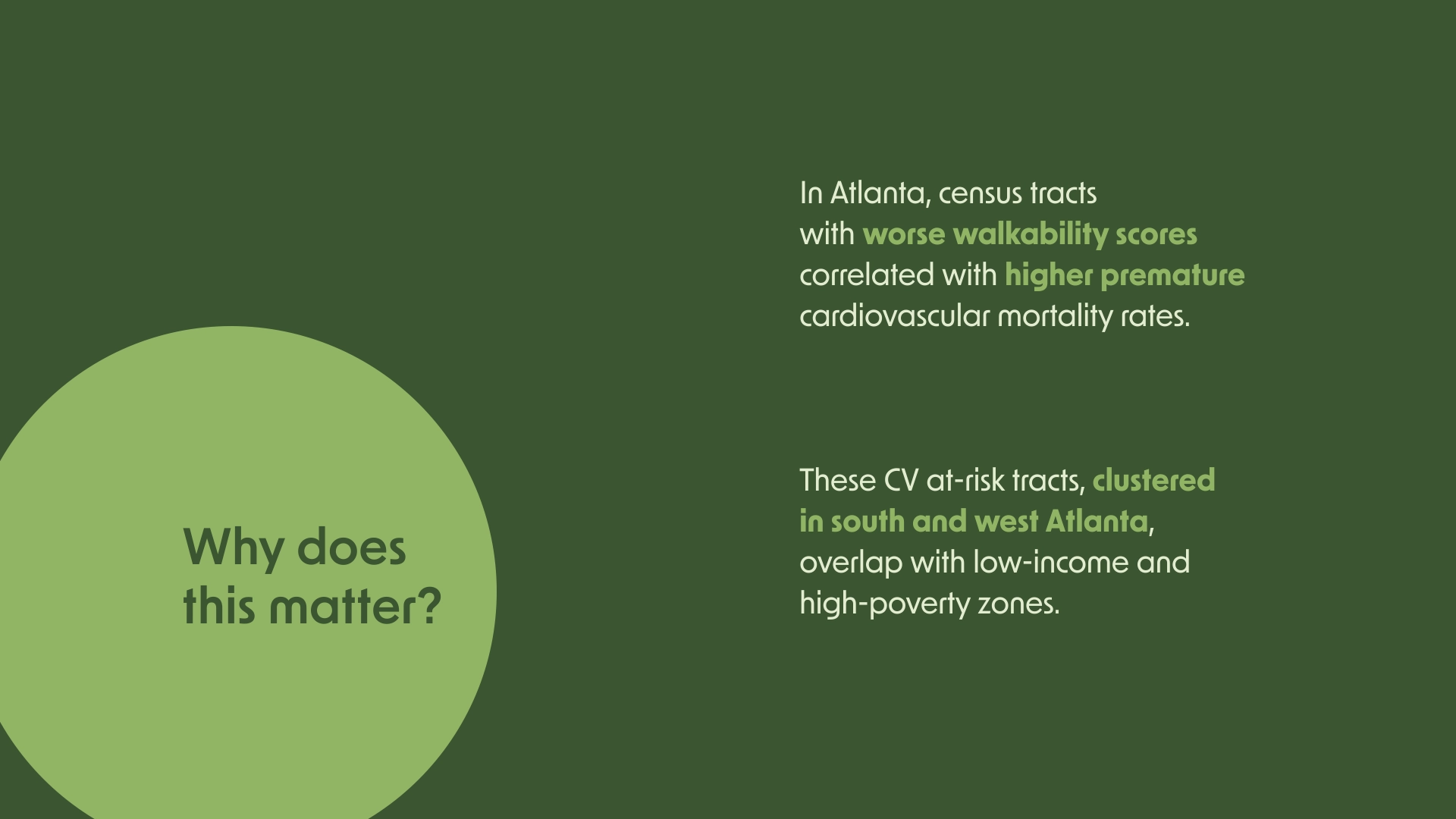
DESIGN CONCEPT
The concept is anchored in the belief that sidewalks are more than infrastructure—they are indicators of neighborhood health, safety, and equity. As the PDF illustrates, broken or missing sidewalks create physical barriers, while their condition often exposes broader social inequities (pages 3–4). The project uses approachable graphics, uplifting language, and environmental interventions to reframe these everyday routes as places of encouragement, movement, and belonging.
A calm palette of greens and blues references renewal and growth, while footprint graphics guide movement and reinforce the project’s theme of walking as empowerment (pages 1, 3–4, 25).
Messaging & Narrative
-
Early pages establish the story: sidewalks symbolize neighborhood wellness until they fail.
-
Neighborhood data highlights historical inequities: lower income levels, majority Black community, and high concern about exercise options.
Mapping & Wayfinding
-
A custom-designed Pittsburgh Loop map outlines a 1-mile walking path with five designated stops (page 15).
-
Each stop includes custom signage that blends mapping, step-by-step distances, and health prompts (pages 27, 32, 37).
-
Footprint markers—“YOU GOT THIS!” and “KEEP GOING!”—turn the path into a motivational experience (pages 25, 35).
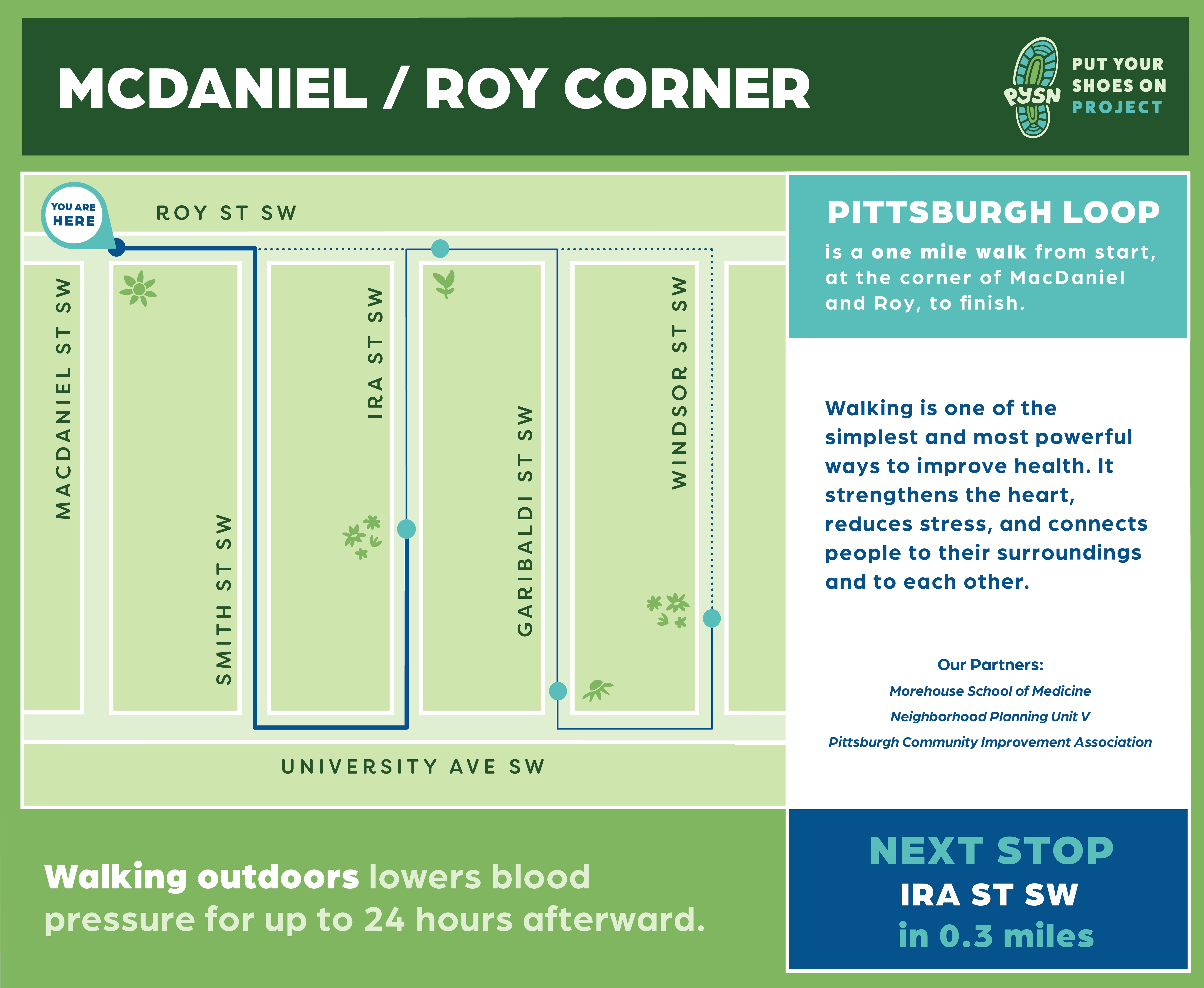
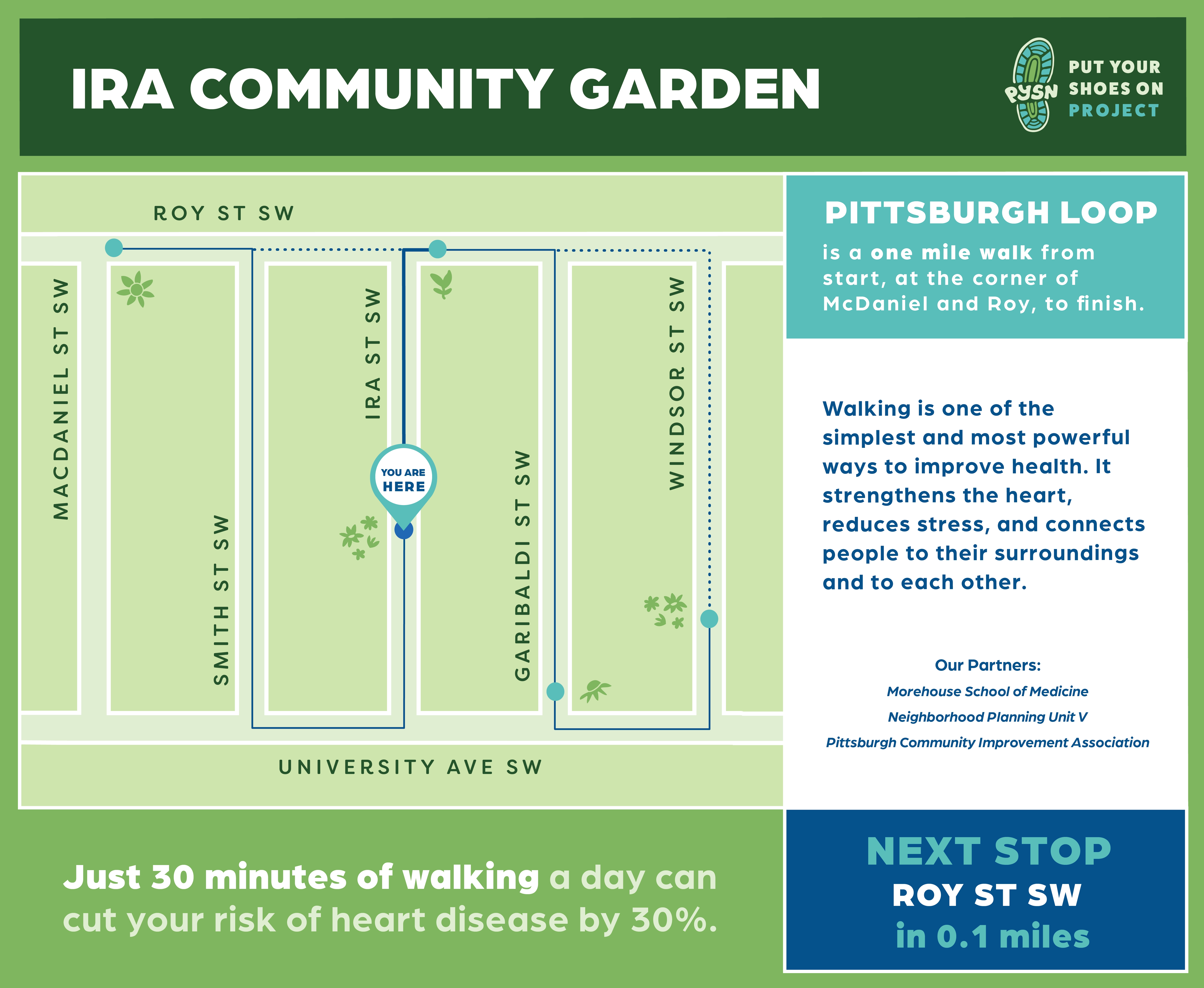
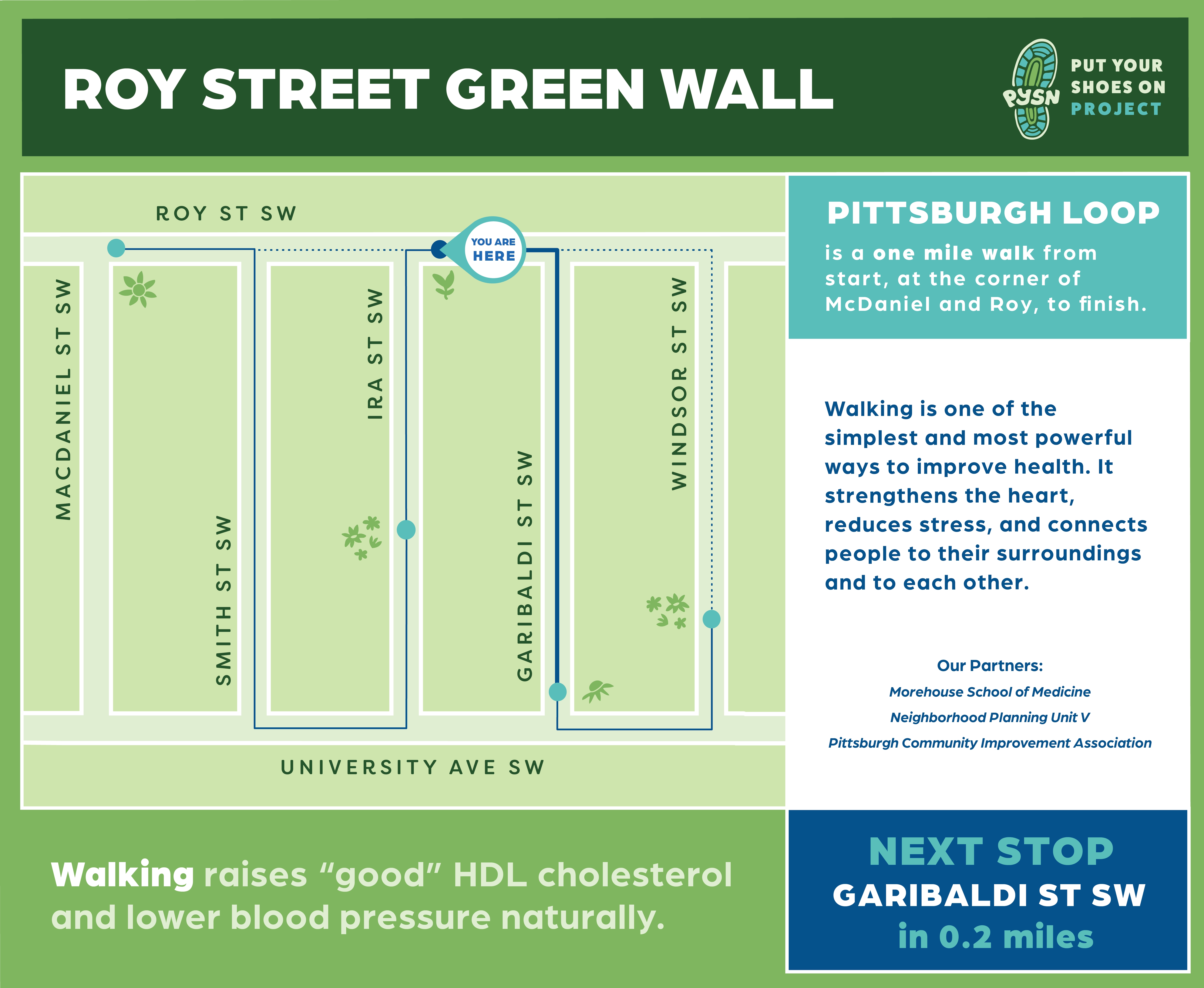
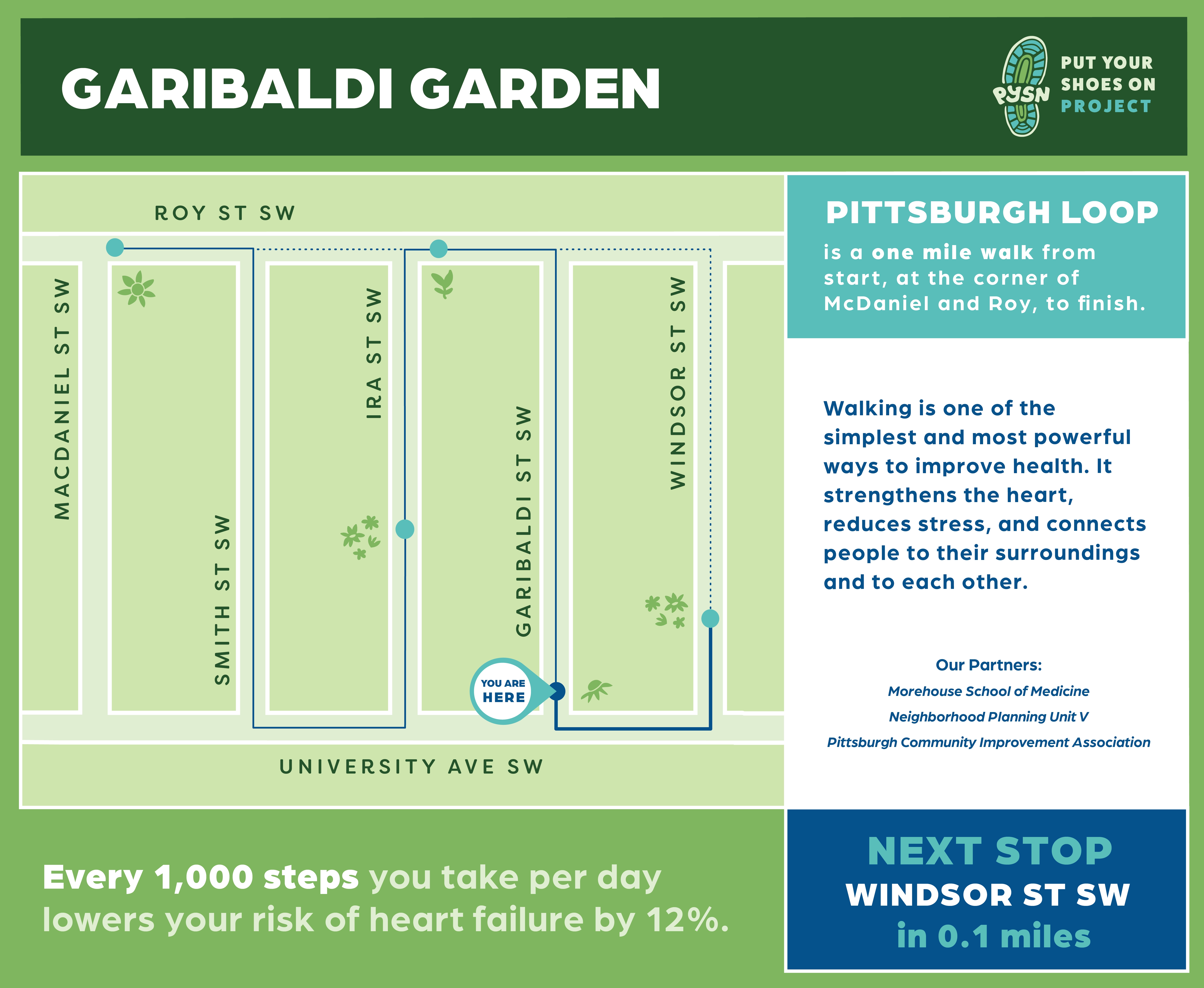
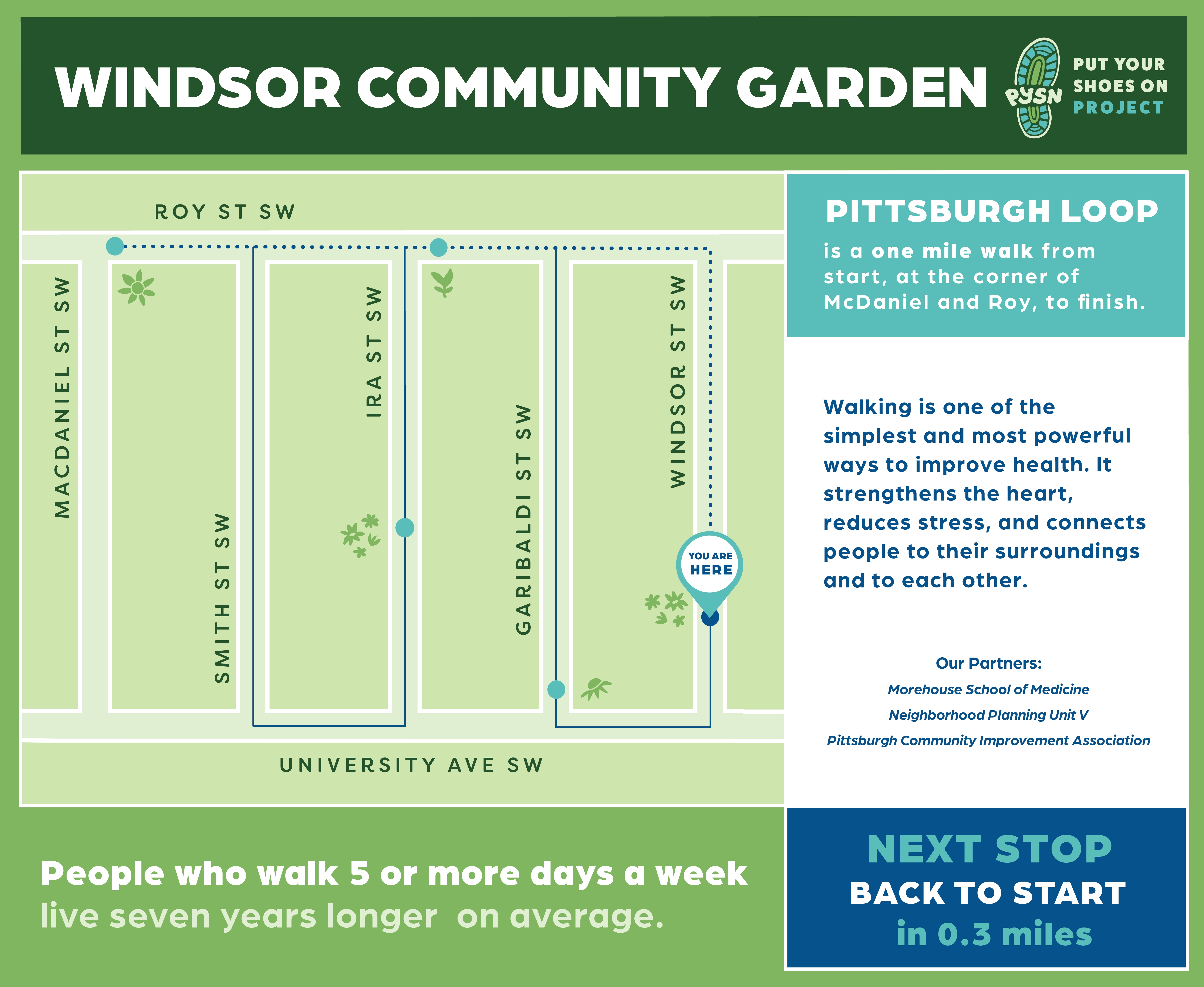
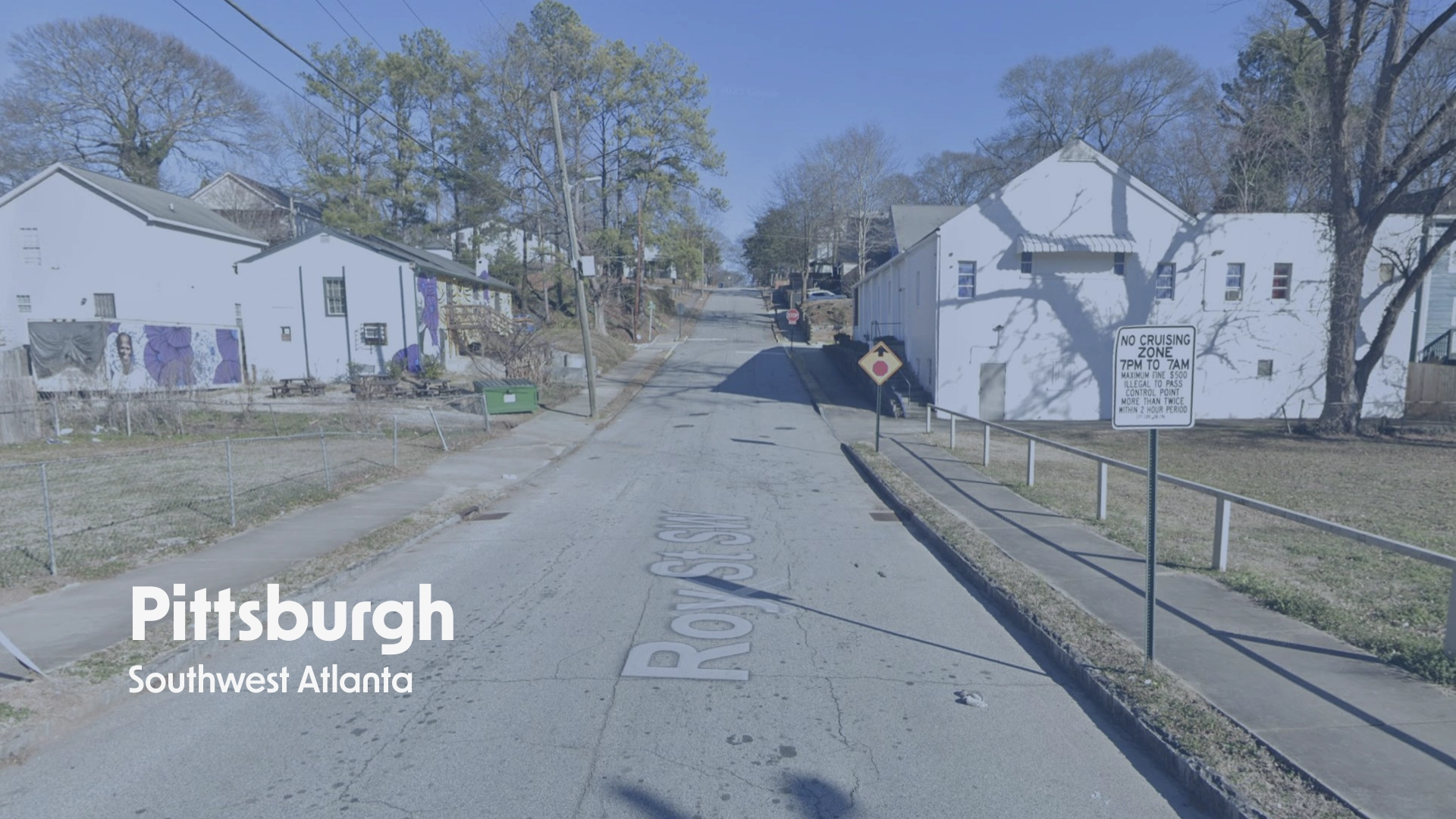
Environmental Transformations
Each site was documented, assessed, and reimagined:
-
Vacant and damaged areas
-
Proposed redesigns include shaded seating areas, community garden plots, green walls, new sidewalks, and planted corridors
These renderings show the transition from neglected spaces into active nodes of community life.
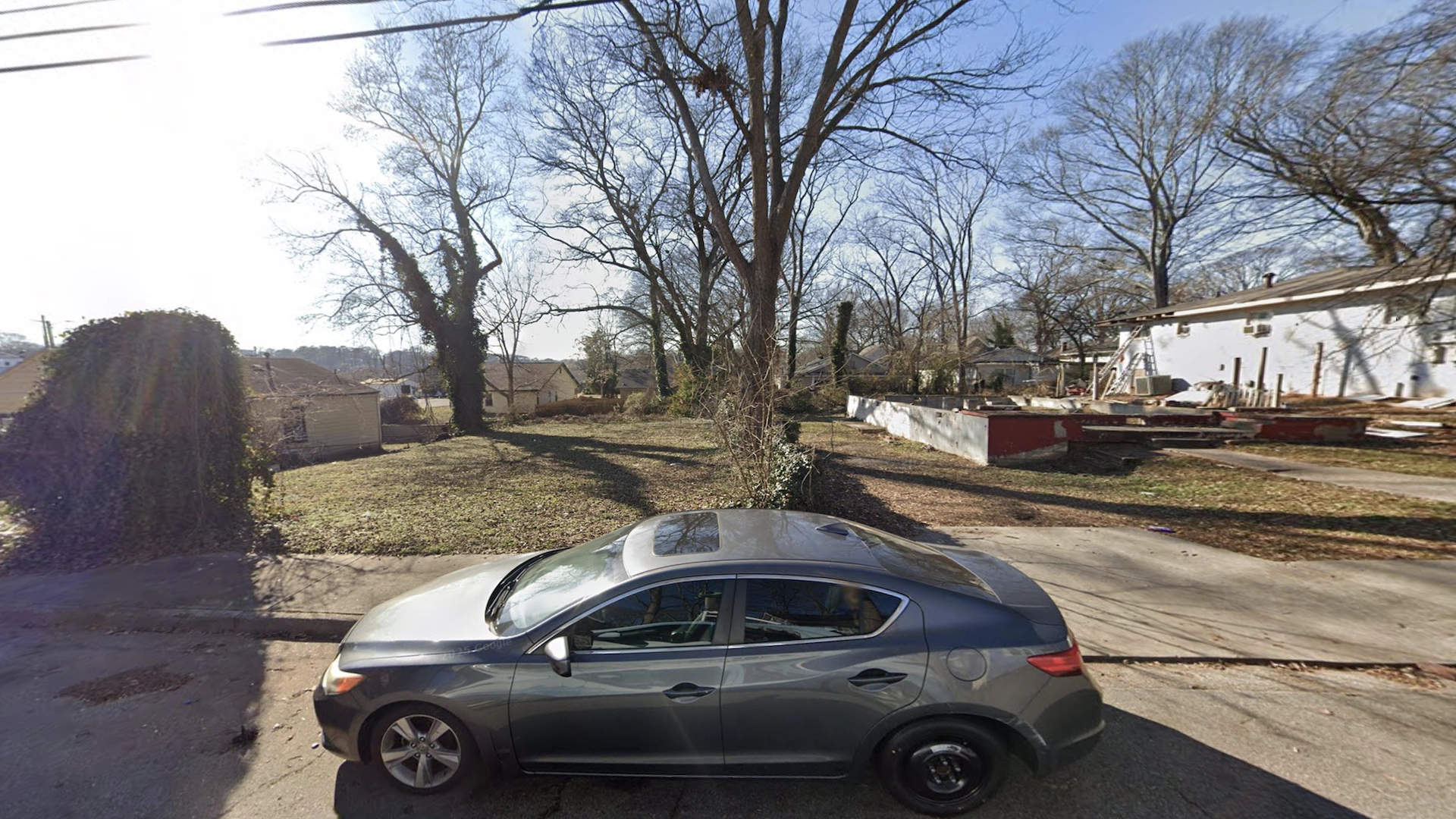
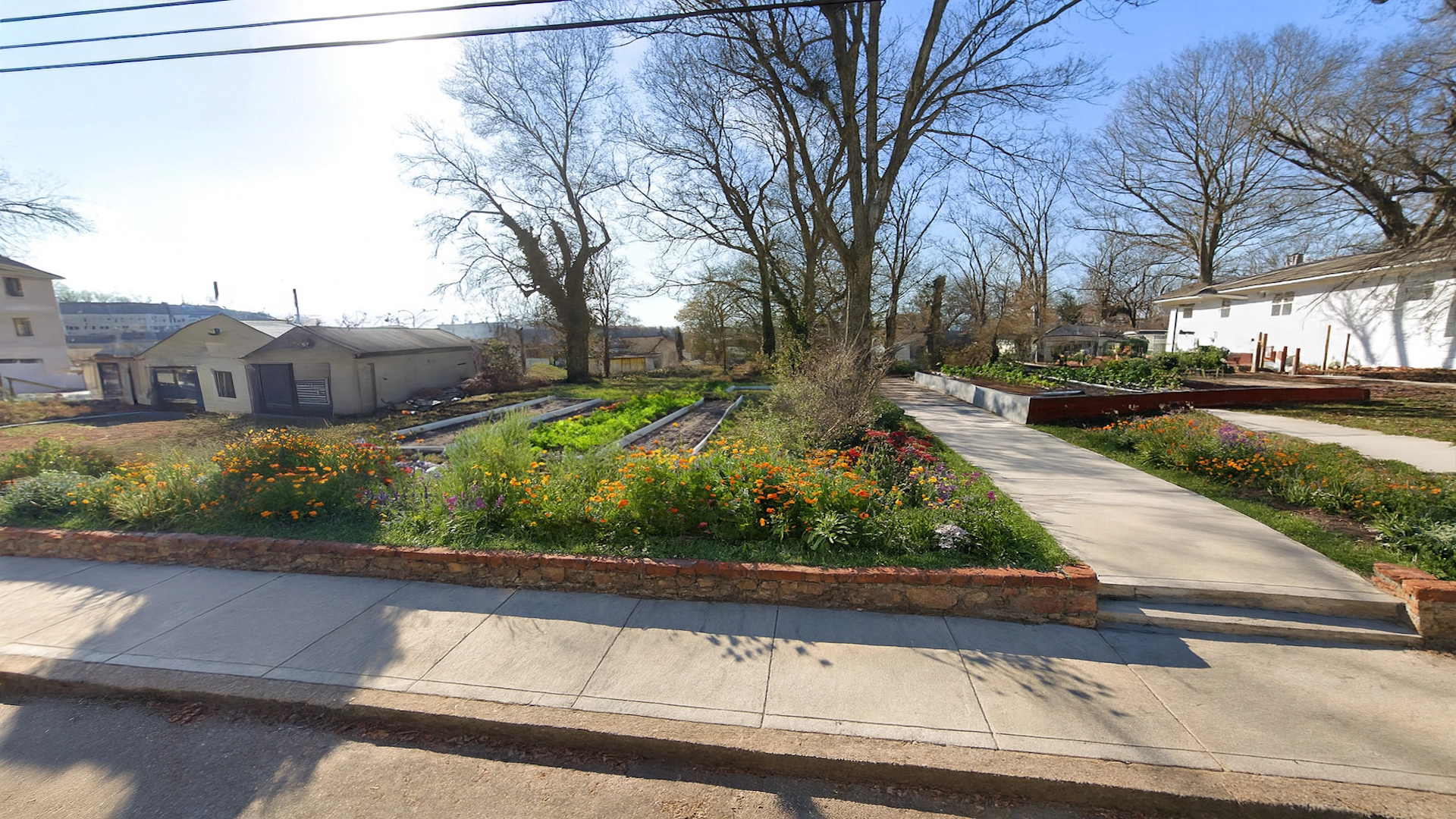
AI-Generated Environmental Concepts
AI was used to prototype visual directions for reimagined greenspaces, allowing rapid exploration of landscaping, lighting atmospheres, and spatial mood. This stage helped establish color tone, density of plantings, and overall look-and-feel before formal modeling.
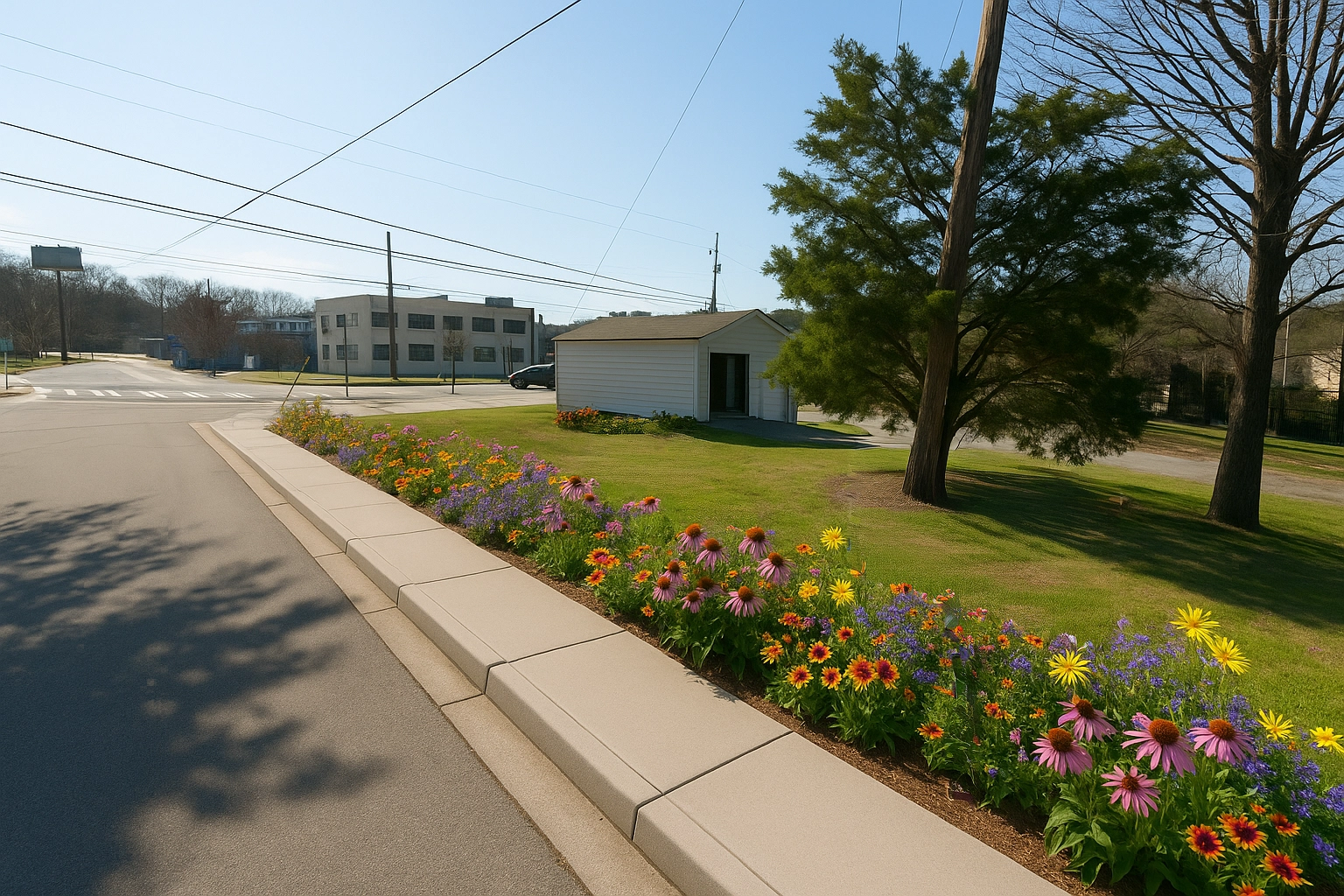
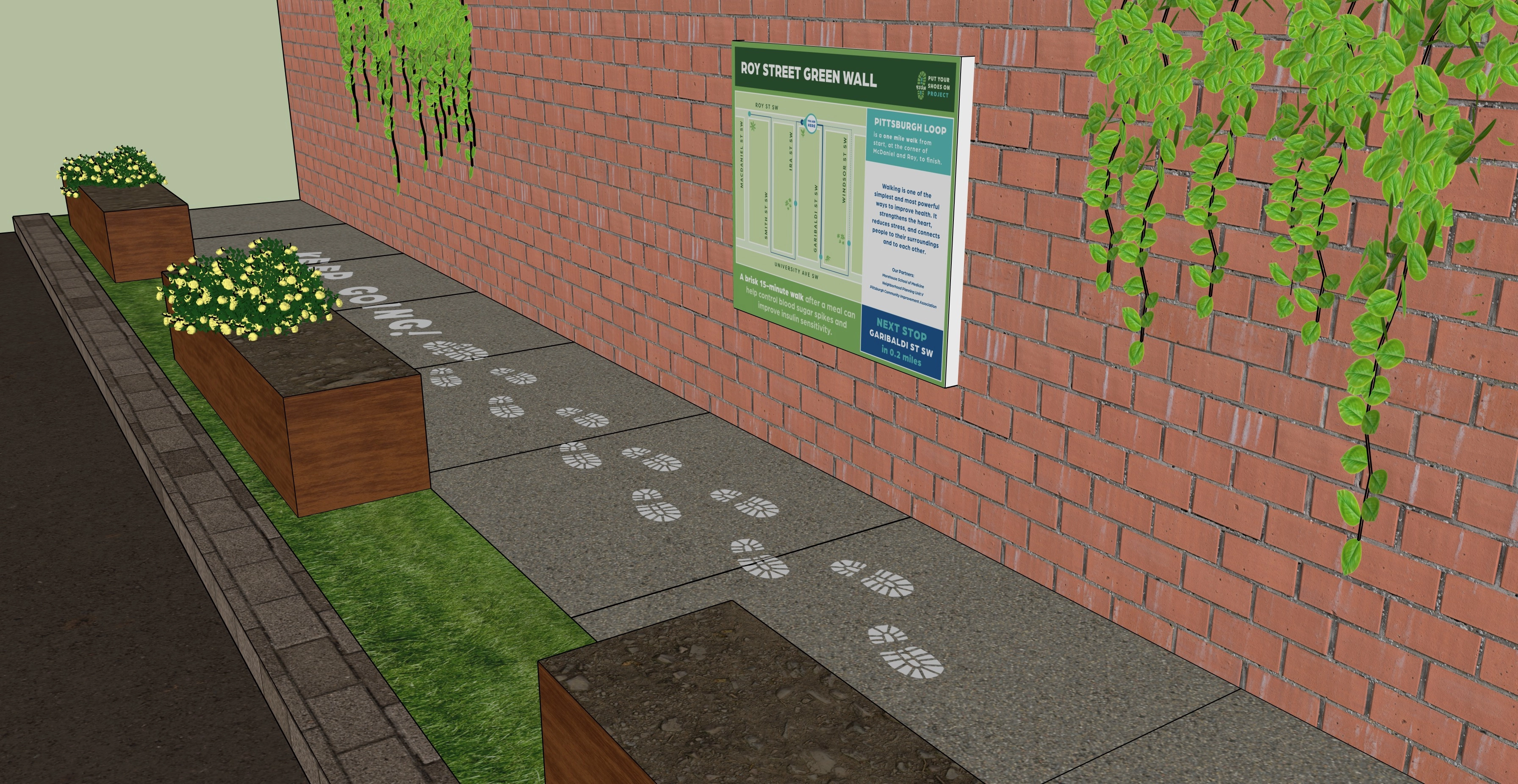
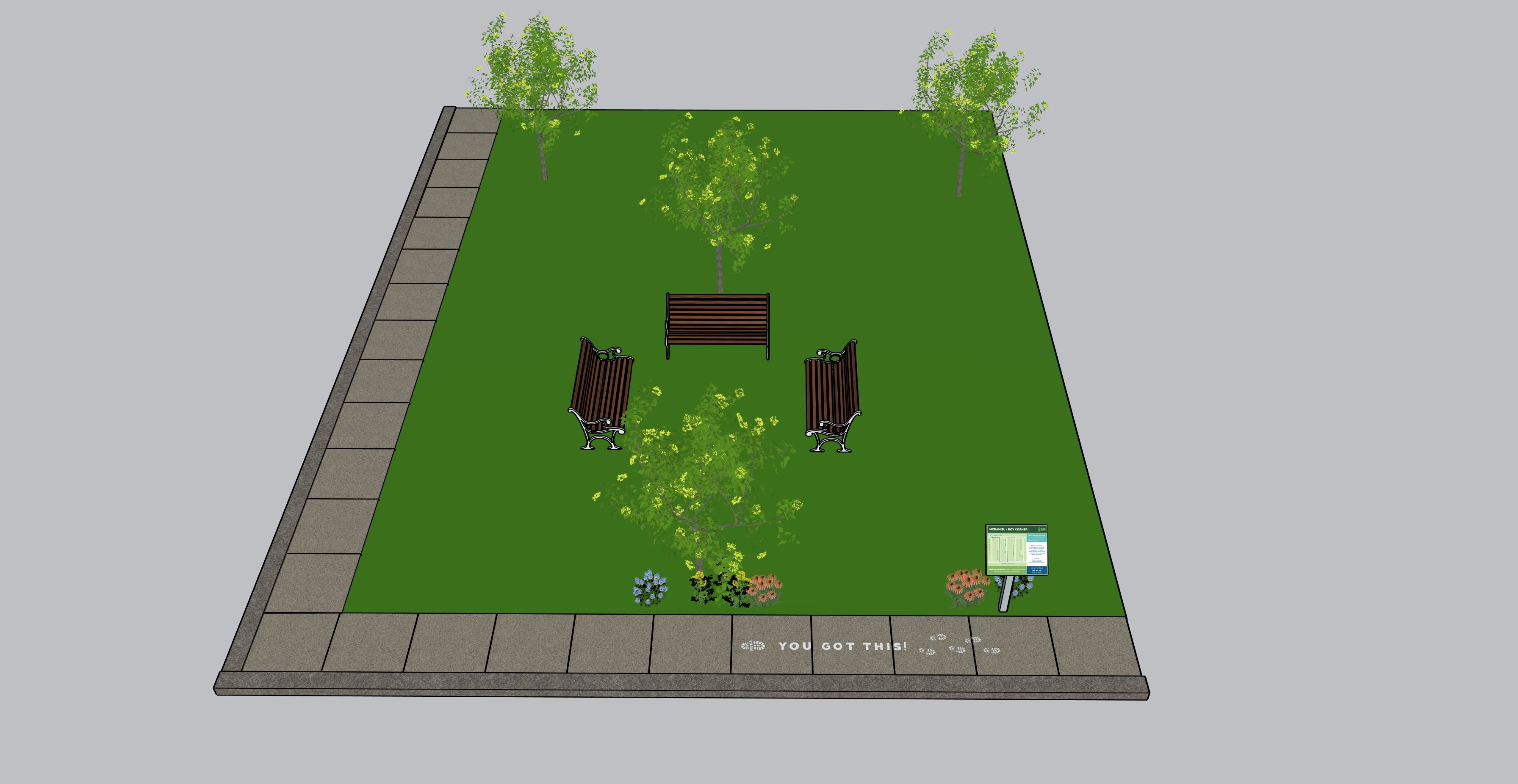
SketchUp 3D Models
Each plot was then reconstructed as a 3D model in SketchUp to create accurate, scaled environmental renderings. This allowed proper ground elevations, realistic camera perspectives, and consistent placement of benches, signage, sidewalks, and vegetation.
Combined Outcome
Together, the AI explorations and rigorous 3D modeling produce visuals that are imaginative and believable—grounded enough for urban planning conversation, yet inspiring enough to communicate possibility.
